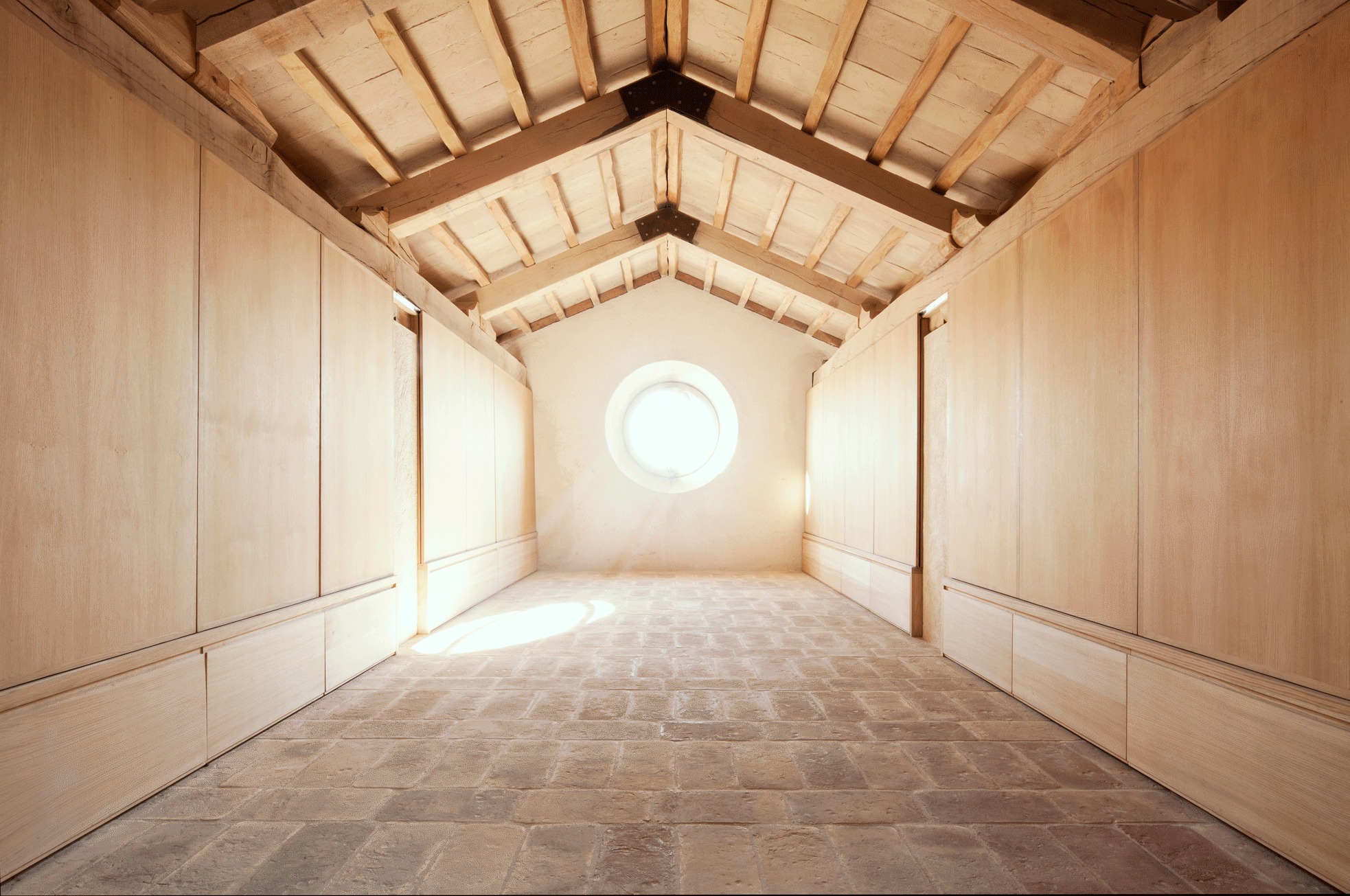San Quirico d'Orcia
Architecture as thought works, by analogy or mimesis with reality. The interpretation of reality then becomes the key.
The case of this villa is about the interpretation of reality in a broad and territorial sense, since nothing existed anymore of what had once been a construction on the top of a hill in the lunar landscape of the River Orcia Valley. Thought, in addition to being analogical, occurs to me as telescopic, in the sense that one scene mentally superimposes itself on the next and on all of them: first in a kaleidoscopic way, and as they are excluded, they assume an order of hierarchies that I like to juxtapose as if they were transparencies. Always the idea of sedimentation and of the author more as an observer - as a channel more than as a creator. Casa Novina emerged as a sedimentation of the various phases of the construction of an ideal villa, but in reverse, beginning as the image of a ruin to which layers of protection were placed. Two factory bodies, a high-rise entrance atrium to the north with galleries, an elevated east-west observatory patio, with theater steps oriented one east and the other west to contemplate the dawn and the sunset on the other, and a loggia to the south. Built with local stones, with only bricks and tiles recovered from previous constructions, with floors and domes always made of pre-existing bricks and an oak structure.
photo Alessandro Scotti
